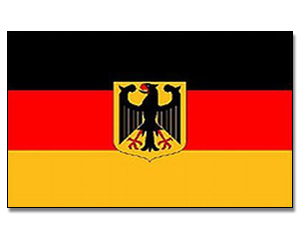 Das Anwesen: 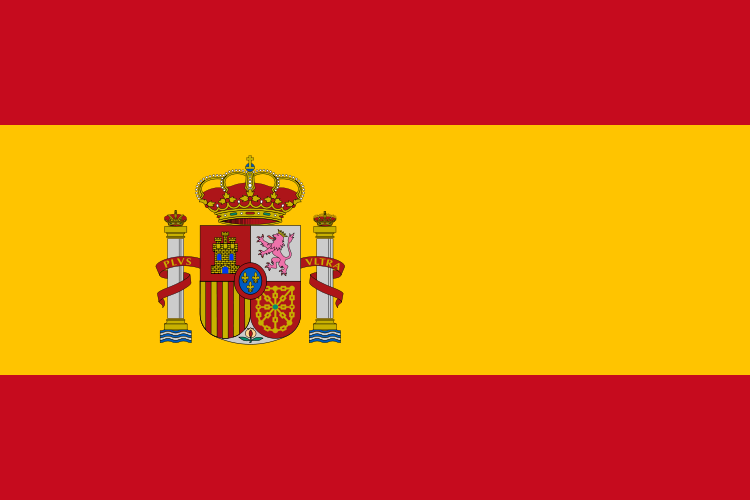 La propiedad: 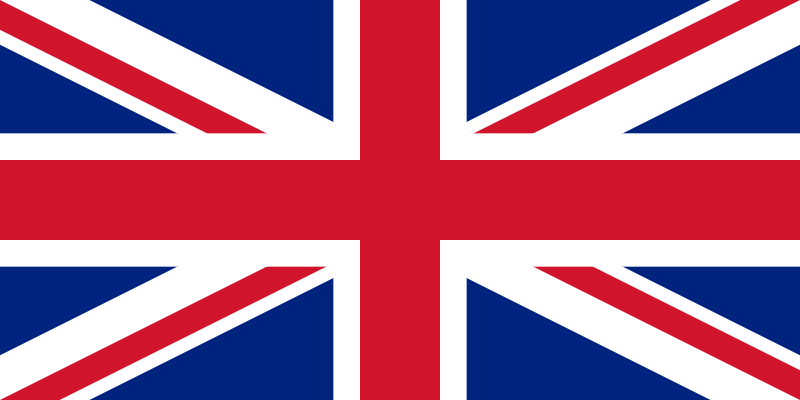 The landed with property: 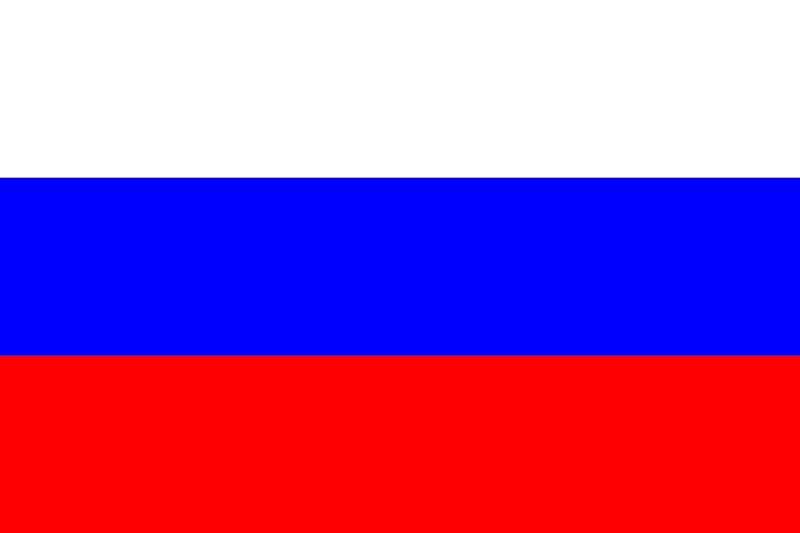 Земельный участок: 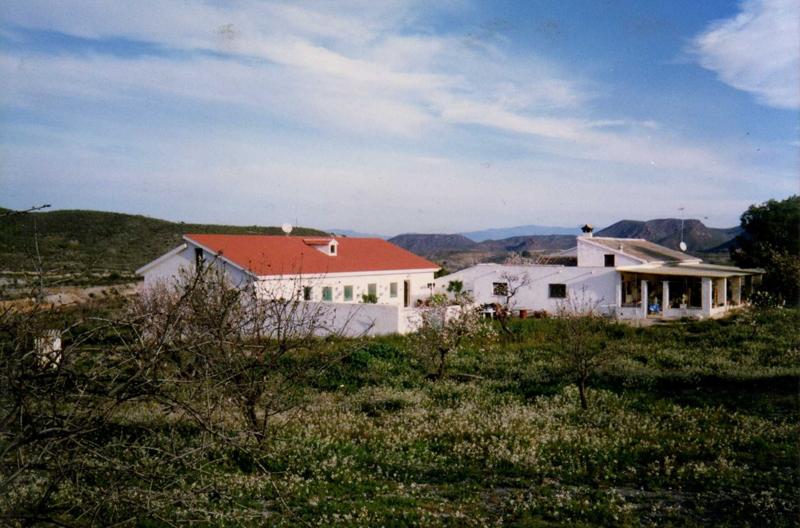  Das Anwesen ist 85.000 qm gross. Davon ist der Wohnbereich mit den Häusern in einer Gesamtfläche von 1,85 ha eingezäunt, mit 2 Meter hohen Maschendraht und 4 Stk. 2flg. Tore. In diesem Bereich befindet sich ausserdem ein Carport für 10 Fahrzeuge, auch befindet sich hier die eigene genehmigte und eingetragene Trinkwasserquelle, deren Kapazität für 35 weitere Einfamilienhäuser reicht. Auch findet man in diesem Bereich den Stromtransformator mit 50 kw für weitere Häuser gedacht, der dem Eigentümer gehört.  La propiedad es de 85.000 metros cuadrados de gran tamaño. Estas es la zona residencial con las casas en un área de 1,85 hectáreas vallada, con dos metros de altura, de alambre y 4 piezas 2flg. Gates. Esta zona es también una cochera para 10 coches, también se encuentra el aprobado y registrado su propia fuente de agua potable, cuya capacidad para 35 más de una sola familia hogares varía. También en esta área, el transformador de potencia diseñado con 50 kw para más casas, que pertenece al propietario.  The property is 85,000 sqm large. These is the residential area with the houses in an area of 1.85 ha fenced, with 2-meter-high chain-link and 4 pcs 2flg. Gates. This area is also a carport for 10 cars, also houses the approved and registered its own source of drinking water, whose capacity for 35 more single-family homes ranges. Also found in this area, the power transformer designed with 50 kw for more houses, which belongs to the owner.  Земельный участок(Имение) величиной 85.000 кв.м. Из этого жилая площадь с домами в общей площади 1,85 га огорожено проволочной сеткой высотой 2 м и ворота 4 Stk. 2flg. . Кроме того, в этой области находится крытая стоянка на 10 транспортных средств, имеется также здесь их собственный, утвержденный и зарегистрированный, источник питьевой воды, мощность которого достаточна еще для 35 следующих домов . Также здесь находится электрический трансформатор с мощностью 50 квт, достаточный для упомянутых следующих домов и который принадлежит собственнику.  Hier die Rückansicht und ca. die Hälfte des gesamten Grundstücks, sehr eben und direkt gegenüber des Golf-Resorts.  Esta es la opinión de nuevo, y aproximadamente la mitad del total de tierra, muy plano y justo enfrente de la Resorts de golf.  Here is the back view, and about half of the total land, very flat and directly opposite the Golf resorts.  Вот вид сзади, и около половины общей площади земель, очень плоская и прямо через дорогу от гольф-курортов. 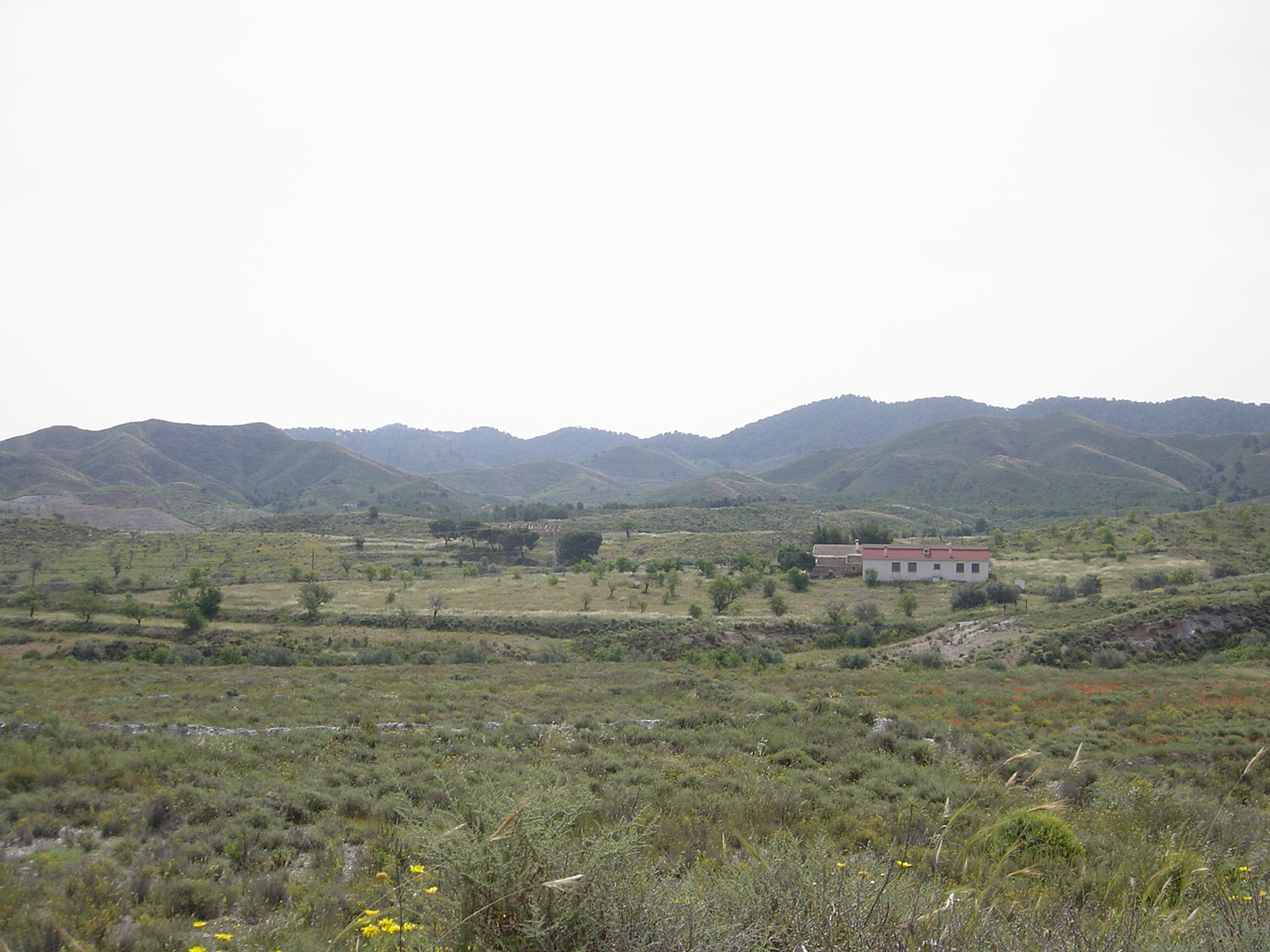  Der Lageplan der gesamten 85.000 qm:  El mapa de todo el m 85.000 metros cuadrados:  The map of the entire 85,000 sq m:  Генеральный план участка, всего 85 000 квадратных метров. 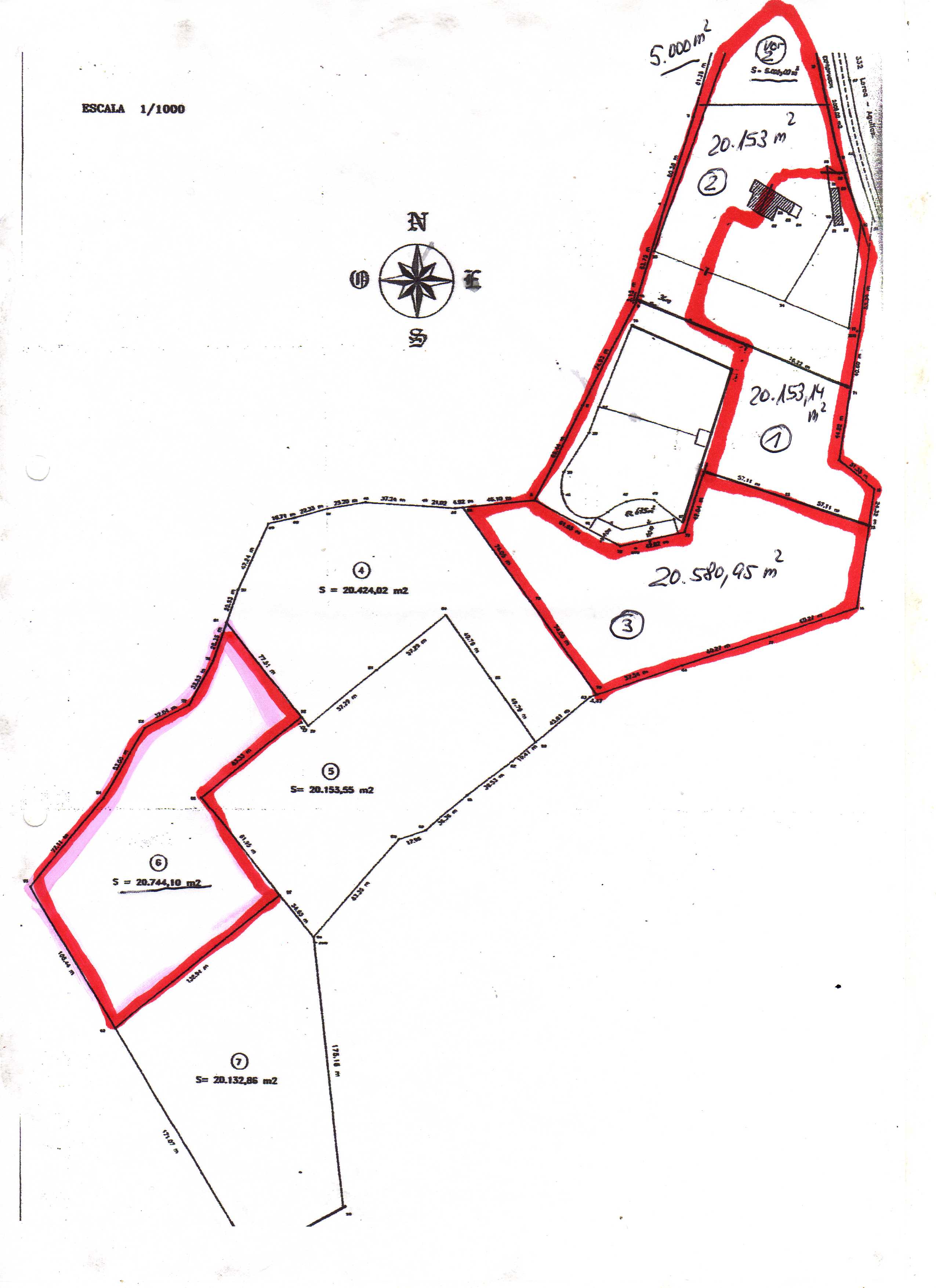  Zur Zeit stehen 3 Wohngebäude, komplett gefliesst und mit isoverglasten Aluminium Fenster und Türen. Die Häuser sind im mediteranen typischen murcianischen Landhausstil erstellt mit riesengrossen Terrassenflächen.  En la actualidad, hay tres edificios de viviendas, con baldosas isoverglasten y ventanas de aluminio y puertas. Las casas están construidas en la casa de típico estilo mediterráneo, con enormes áreas de tierras murcianas gran terraza  Currently, there are three residential buildings, fully tiled isoverglasten and aluminum windows and doors. The houses are built in typical Mediterranean style house with huge land Murcian large terrace areas.  В настоящее время на участке три жилых здания, дома каменные, теплоизоляция выполнены с применением современных материалов, установлены окна и двери из алюминиевого профиля. Дома построены в традиционном средиземноморском стиле, с большими удобными террасами.  Hier ist ein Haus der beiden hinteren Doppelhäuser zu sehen:  Esta es una casa de dos copias de casas unifamiliares se puede ver:  Here is a house of two back-detached houses can be seen:  На этой фотографии можно увидеть внутренний двор одного из коттеджей. 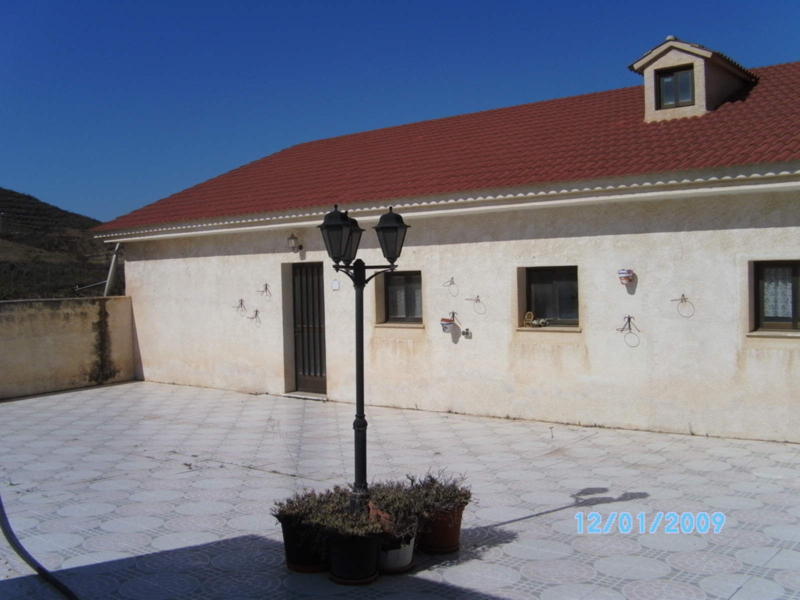  Das vordere Haus hat eine Wohnfläche von ca. 250 qm, 1 Wohnzimmer, 1 Esszimmer, 1 Diele, 1 Bad, 1 Küche, 1 Backstube mit funktionierendem Aussenbrotbackofen (neu erstellt und nie benutzt) sowie 4 Schlafzimmern. 1 grosse Werkstatt mit 3 Fenstern und 2 Türen (Aluminium Isoverglast), die vorgesehen war für 1 Appartement. Eine Sommerküche mit anschliessender Bar (Ober- und Unterteil in Original Eichenholz ebenso die 6 Barhocker). Die überdachte und gefliesste Terrasse hat eine Fläche von 120 qm. Das Wohnzimmer mit original Fliesen und Umluft-Kamin:  La casa de enfrente tiene una superficie habitable de 250 metros cuadrados, 1 sala de estar, un comedor, un recibidor, 1 baño, 1 cocina, Una panadería con un horno de pan que trabajan fuera (de nueva creación y no se utilizó), y 4 dormitorios. Un gran taller con 3 ventanas y 2 puertas (Aluminio Isoverglast), que estaba prevista para 1 apartamento. Una cocina de verano con una posterior Bar (partes superior e inferior en madera de roble original, así Los seis taburetes de la barra). El patio cubierto y azulejos Tiene una superficie de 120 m². La sala de estar con chimenea original de azulejos y de circulación de aire-:  The front house has a living area of 250 square meters, 1 living room, one dining room, 1 hall, 1 bathroom, 1 kitchen, A bakery with a working bread oven outside (newly created and never used), and 4 bedrooms. 1 large workshop with 3 windows and 2 doors (Aluminum Isoverglast), which was planned for 1 apartment. A summer kitchen with a subsequent Bar (upper and lower parts in original oak wood as well The 6 bar stools). The covered and tiled patio has an area of 120 sqm. The living room with original tiled fireplace and air-circulating:  Жилая площадь первого дома 250 квадратных метров. Гостиная – 1 Столовая – 1 Зал – 1 Санузел – 1 Кухня -1 Пекарня с новым оборудованием на открытом воздухе Спальни – 4 Большой рабочий кабинет с 3- окнами и 2- дверьми, который был запланирован по плану отдельной гостевой квартирой. Летняя кухня с баром и 6- барными стульями (верхняя и нижняя часть барной стойки выполнены из оригинальной древесины дуба). Крытая терраса площадью 120 квадратных метров, выложенная плиткой.  Dies ist das Vorderhaus: Ein ebenfalls gefliesster Innenhof von ca. 300 qm verbindet die Häuser. In diesem Innenhof befindet sich eine Aussendusche und ein Waschmaschinenplatz, sowie ein aufgestellter Rundpool. Hier sieht man/frau die 120 qm grosse überdachte und geflieste Terrasse vom Vorderhaus:  Este es el frente interno: A lo mismo un patio de azulejos de 300 m² conecta las casas. Situado en el patio una ducha al aire libre y un lavadero, y una piscina redonda establecido. Aquí vemos al hombre / mujer, los pies cuadrados cubiertos y 120 terraza de baldosas del edificio de enfrente:  This is the home front: A likewise a tiled courtyard of 300 sqm connects the houses. Located in this courtyard is an outdoor shower and a washing place, and an established pool round. Here we see man / woman, the 120 sq. foot covered and tiled terrace from the front building:  Гостиная, оформленная оригинальной плиткой, с камином. Внутренний двор площадью 300 квадратных метров, соединяющий дома, также выложен плиткой. Во дворе находиться открытый душ, место для стирки (прачечная) и установлен круглый бассейн. На этой фотографии видна крытая терраса площадью 120 квадратных метров находящаяся спереди здания. 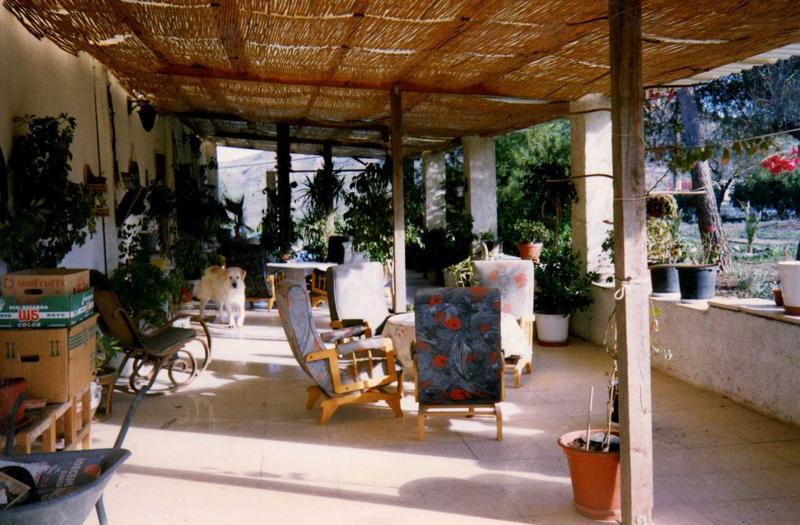  Das hintere Doppelhaus besteht aus zwei komplett eingerichteten Wohneinheiten (über die gesamte Häuserfläche befindet sich ein begehbarer Dachboden mit jeweils einem Fenster):  La parte trasera semi-adosado casa consta de dos completamente unidades equipadas de vida (sobre todo el La superficie de las casas hay un ático accesible cada una con una ventana):  The rear semi-detached house consists of two completely furnished living units (over the entire Houses surface there is an accessible attic each with a window):  Задние двухквартирных домов состоит из двух полностью мебель жилых помещений (по всей Дома поверхности имеется доступный чердаке каждая окне):  a) einen großen Wohn-und Esszimmer, 2 Schlafzimmer, Zimmer 1, 1 Küche, 1 Badezimmer b) einen großen Wohn-und Esszimmer, 4 Schlafzimmer, Zimmer 1, 1 Küche mit Speisekammer, 1 Badezimmer Hier der Grundriss aller Häuser (Masstabsgerecht): Zur Zeit existiert eine 1 Hektar grosse Pferdekoppel  a) una amplia sala de estar y comedor, 2 dormitorios, Sala 1, 1 cocina, 1 baño b) una gran sala de estar y comedor, 4 dormitorios, Sala 1, 1 cocina con despensa, 1 baño Aquí está la disposición de todas las casas (a escala real): (Como de costumbre, por favor: abrir la imagen a la derecha) Actualmente existe un potrero de 1 acre con una estable y abierta. Este acoplamiento se divide en dos mitades, todo cercado con valla de hierro 1,80 de alto, con Dos puertas grandes y dos puertas de granero.  a) 1 large living room and dining room, 2 bedrooms, 1 hall, 1 kitchen, 1 bathroom b) 1 large living room and dining room, 4 bedrooms, 1 hall, 1 kitchen with pantry, 1 bathroom Here's the layout of all houses (true to scale): There currently exists a 1 acre paddock with an open stable. This coupling is divided into two halves, fenced round with 1.80 high iron fence, with 2 large doors and two barn doors.  a) 1 большая гостиная и столовая, 2 спальни, 1 зал, 1 кухня, 1 ванная комната б) 1 большая гостиная и столовая, 4 спальни, 1 зал, 1 кухня с кладовой, 1 ванная комната Вот расположение всех домов: Кроме этого на участке находится огороженный загон для лошадей площадью 1Га, высота забора 1.8 метра с 2-мя железными воротами. 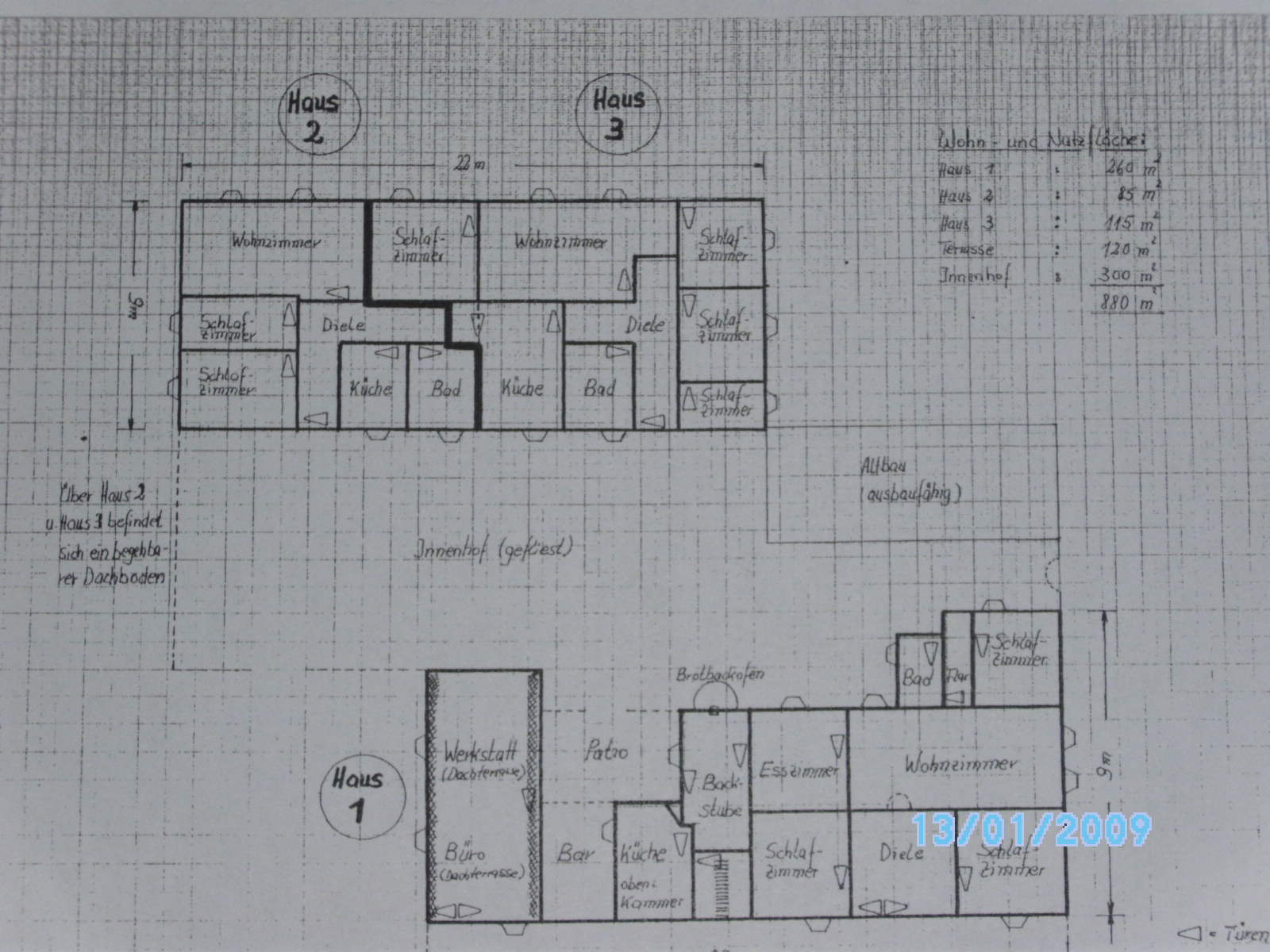  Der Offenstall und unser weiteres Gelände: Ein in Nahe der Häuser gelegenem Kleintierstall für Schafs- oder Ziegenhaltung ist zusätzlich vorhanden. Einige kommentierte Fotos und Grundrisse von Grund- und Boden und der Häuser mit Raumaufteilung sollen die optische Vorstellung unterstreichen:  Aquí está una vista desde la sala de estar vallada, en la flor del almendro, el paddock de caballo. (Por favor, abra la foto a la derecha) La jornada de puertas abiertas y nuestro futuro sitio: Una de las casas ubicadas en cerca de Hutch Ovejas o cabras también está disponible. Algunos comentaron fotos y planos de Tierras y propiedades y las casas con diseño de la habitación hacer hincapié en la presentación visual:  Here's a view from the living area fenced, in the almond blossom, the horse paddock. The open house and our future site: One of the houses located in near Hutch Sheep or goats is also available. Some commented photos and floor plans of Land and property and the houses with room layout to underline the visual presentation:  Это вид на огороженных жилых, в миндальное цветение, лошади загоне. (Откройте фото справа) День открытых дверей и наш будущий сайт: Один из домов, расположенных на Ближнем Хатч Овцы и козы сельского хозяйства также доступна. Некоторые прокомментировал фотографии и планы Подземные воды и почвы и дома с этажа подчеркнуть визуальное представление: 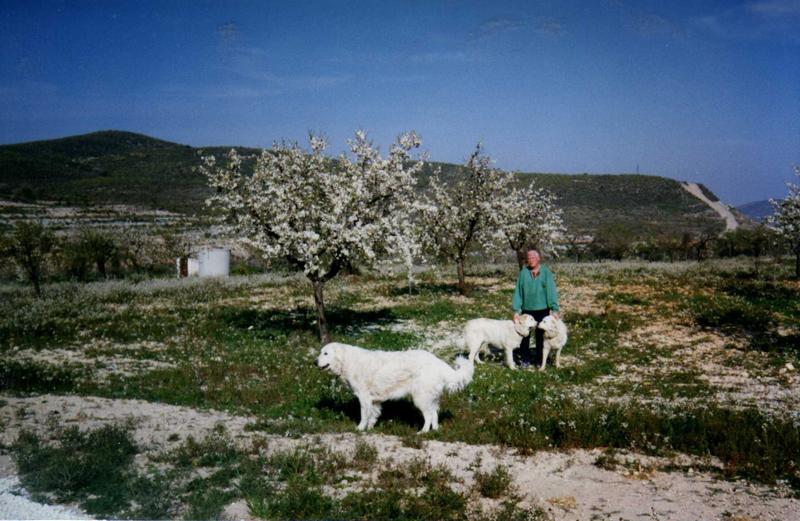  Das Anwesen 85.000 qm Land mit Mandel- und Olivenbäumen: Dieses ist der Weg von der Strasse -die uns trennt  La propiedad es de 85.000 metros cuadrados de terreno con almendros y olivos: Este es el camino de la carretera que nos separa- del campo de golf a nuestras casas. Por lo que es ahora !!!!!! Aquí vive el momento el propietario y su hija y su familia.  The property is 85,000 sqm of land with almond and olive trees: This is the way of the road that separates us- from the golf course to our homes. So it is right now !!!!!! Here live the moment the owner and his daughter and her family.  Это вид на огороженную жилую территорию. На фотографии видны цветущие деревья миндаля. Недалеко от домов расположен небольшой сарай для овец и коз. Некоторые комментарии к фотографиям ниже:Имение 85000 кв.м. земли с миндальными и оливковыми деревьями. Это дорожка до трассы, которая отделяет нас от площадки для гольфа, и наши жилые дома. Все выглядит именно так !!!!! В настоящее время здесь живут владелец имения и его дочь со своей семьей. Здесь вид со стороны наших соседей, сфотографировано наше имение с прекрасной гольф площадки. 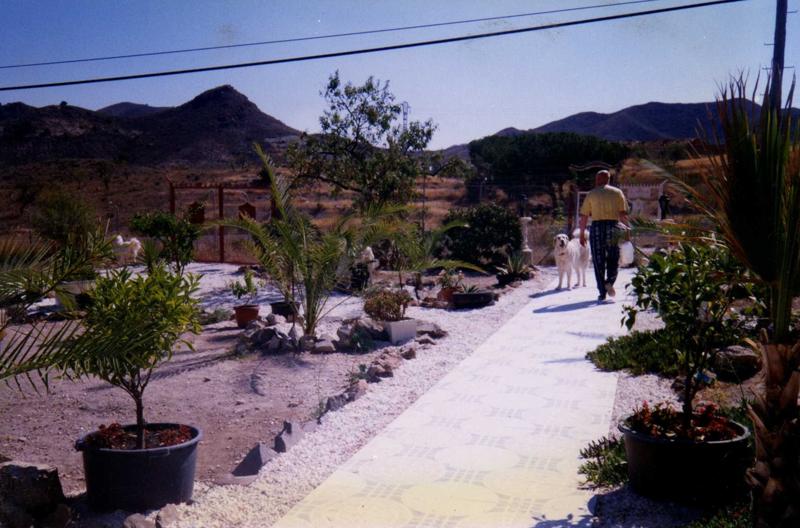  Hier ist der Blick von unserem Nachbar, dem Golf-Resort der Superlative, fotografiert hin zu unserem Anwesen. Nur ein Steinwurf entfernt über die autopista.  Esta es la opinión de nuestro vecino, el campo de golf de los superlativos, fotografiado hacia nuestra propiedad. Sólo un tiro de piedra de la autopista.  Here is the view of our neighbor, the golf resort of superlatives, photographed toward our property. Just a stone's throw away on the autopista.  Вот мнение нашего соседа, гольф-курорт в превосходной степени, сфотографировал к нашей собственности. Просто в двух шагах от дороги быстро. 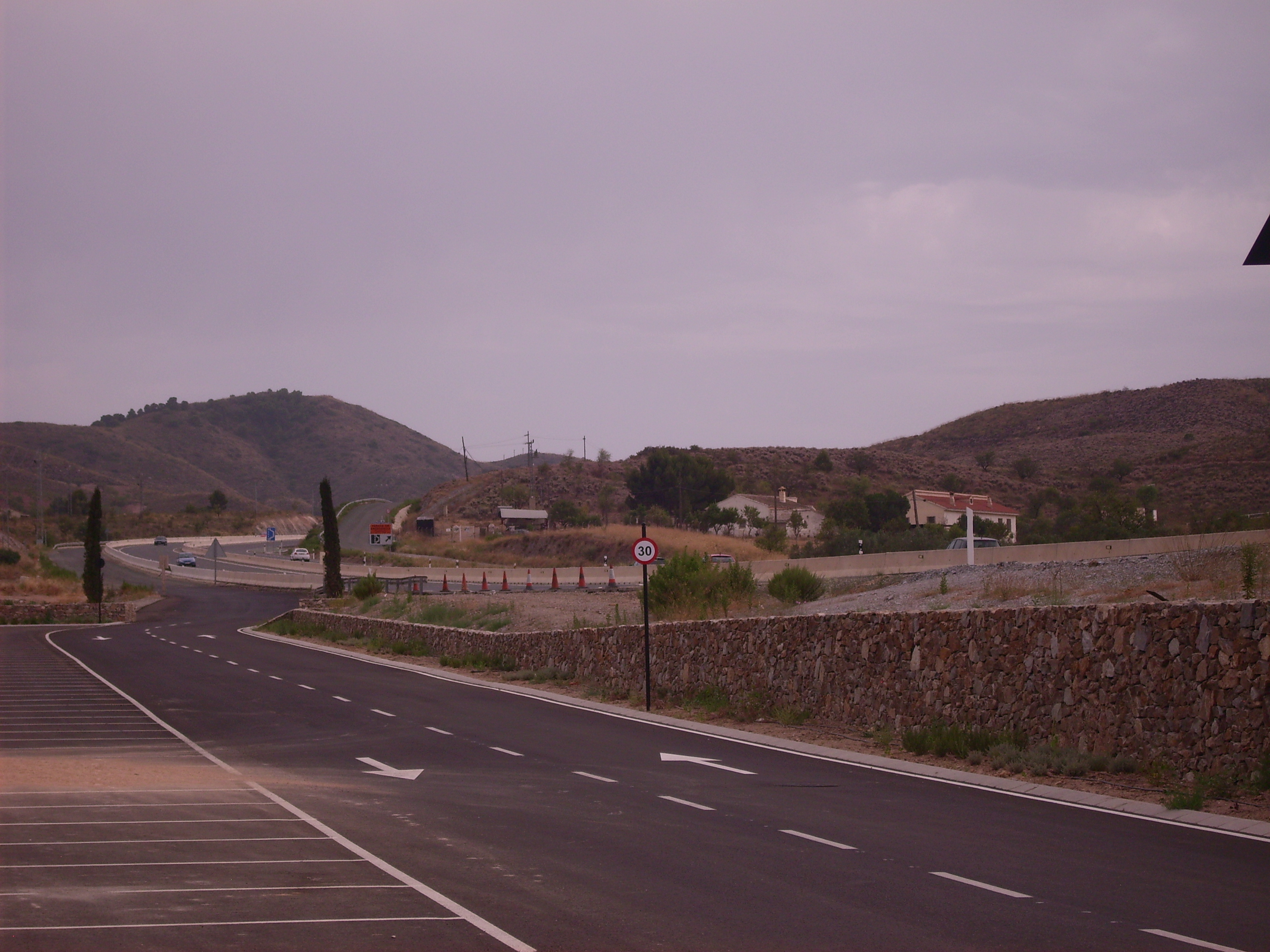 |